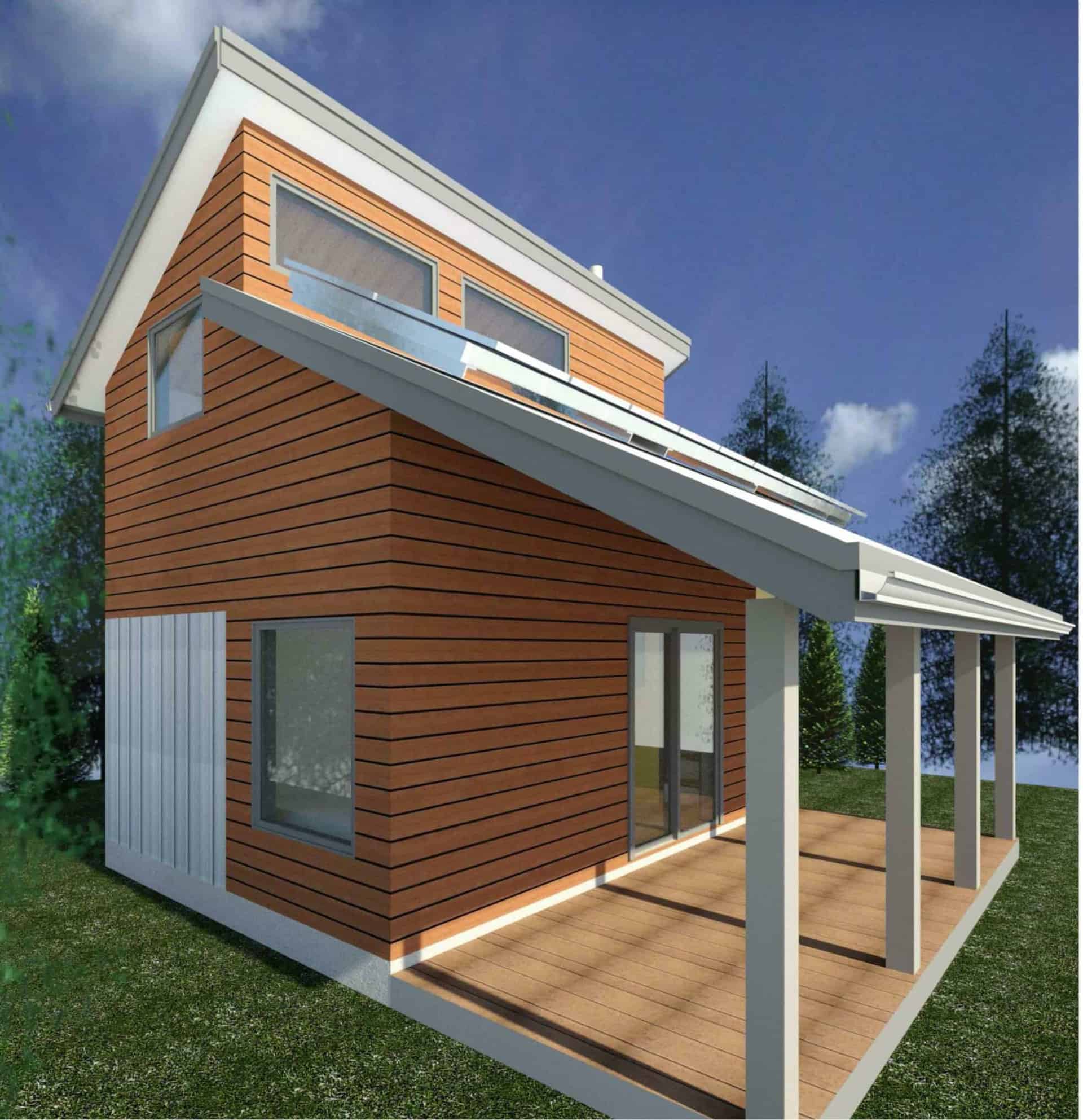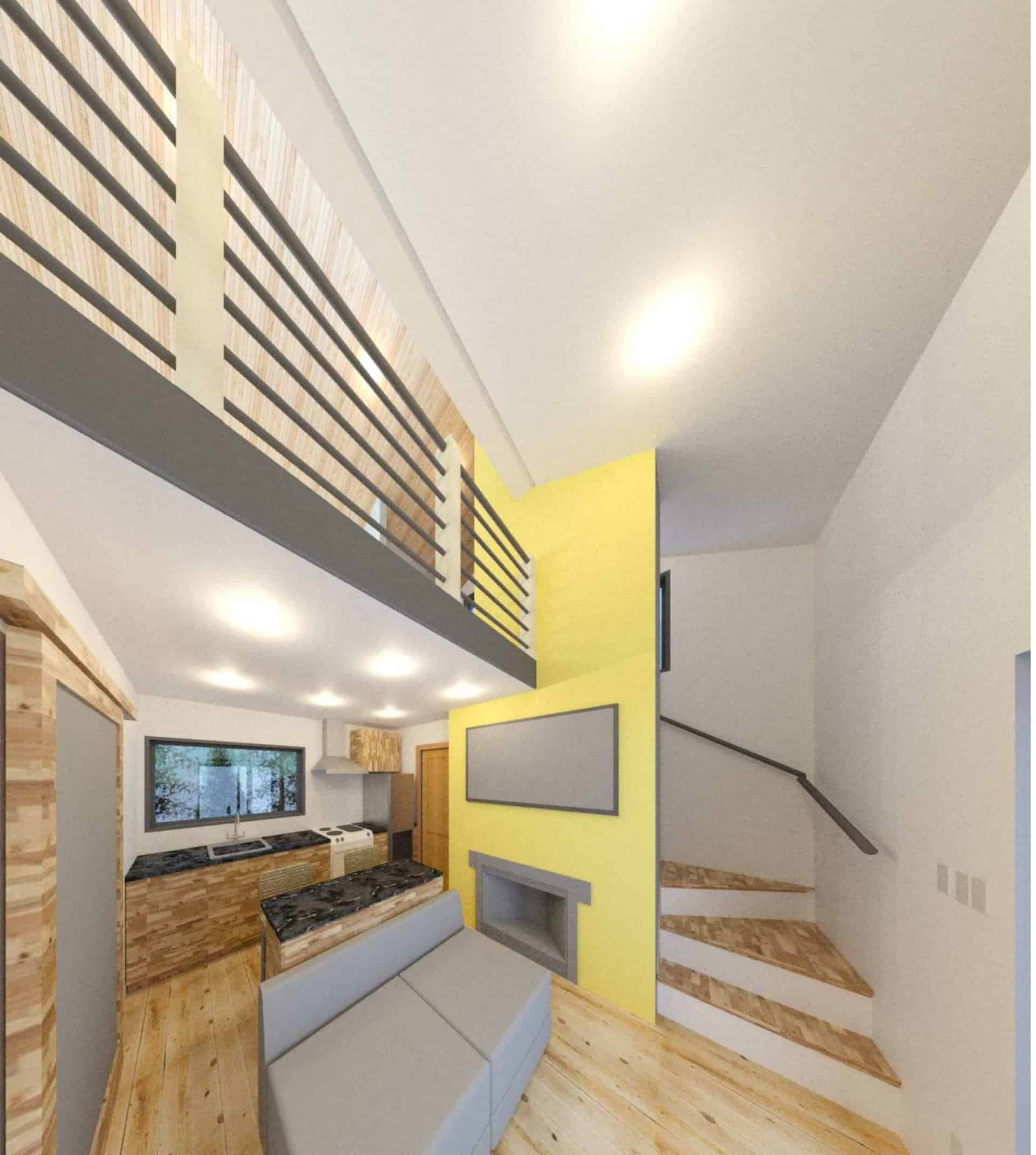Conceptual Design
Tiny House
Conceptual Design — Tiny House by Pionarch
Project Description
Pionach, LLC was approached with Tiny House conceptual design in November of 2019. This was a project for a client that was seeking a tiny house oasis that they could have priced out for the future and eventually call home. The idea of this client was to build a community of tiny houses as a place to stay for weekend vacationers.
Design Process
After being comfortable with the research that had been completed the team started drafting and brainstorming ideas and layouts of how the space would function, Through many discussions and ideas the Pionarch team presented 2 options to the client of how the space would look and function. The designs amazed the clientele and they couldn’t pick which one they liked more so we took out the positives of each and created the final conceptual design, with large windows to capture the full essence of being in nature and bringing in that natural light to use the least amount of energy as possible. Being a creative person such as this client is their vision and was the driving force for every move that became the conceptual design for the tiny house. Coordination with an engineer to give our team a rough estimate of what structural elements were needed as the location of those elements as this structure has to hold ten solar panels and the snow load of being in the wooded areas of New Hampshire. Although this was a concept of the tiny house our team felt it was necessary to make sure the structural elements would impact our design.
Design Challenges
Tiny homes originally have restrictions on what the sizes can be but our client insisted in fitting their needs in the smallest amount of square footage as possible. So this concept of the tiny house is a tad larger than a traditional tiny house at just under 500 square feet, but nonetheless it is still a small place of living considering what it contains. The design called for an Eat-in kitchen, a bathroom with a shower, bedroom that can be used as an office at night, living space, laundry room and a loft for storage or extra beds for visitors.This request was definitely a challenge but extreme fun for the staff involved, lots of research and due diligence was needed as a lack of experience with the world of tiny homes had been conducted at Pionarch before.




